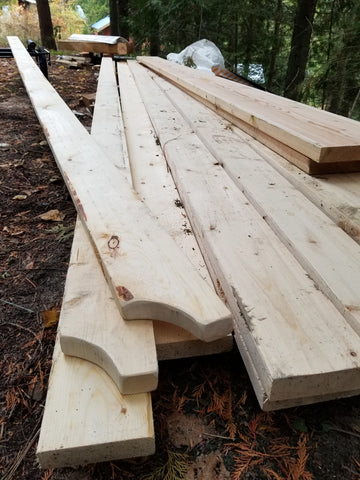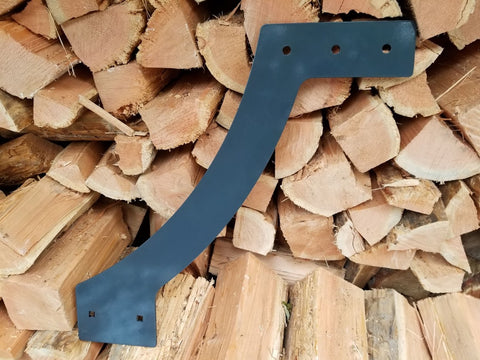Regular price
$7,995.00
$7,995.00
Sale
The Kootenay wood and steel carport kit combines the natural beauty of wood with the strength and durability of steel. This sturdy DIY steel carport timber frame kit system provides you with steel powder coated trusses, post boots, and braces in a colour of your choice.
NOTE: You must provide the wood, steel roofing and fasteners from your local hardware store to our specs provided. We will match the steel truss, braces and boots to a colour of your choice.
CONTACT US for CUSTOM PRICING AND SHIPPING QUOTES AND TIMING TO YOUR AREA
NOTES: We ship from Kelowna BC and Toronto Ontario and welding is Canadian Standard Association approved (CSA). Lead time varies by season but is typically 8 to 12 weeks from order to delivery. We do not provide engineered stamped drawings, these depend on your specific geographic area and building inspector.

This timber frame style wood and steel carport provides a snow load rating estimated at over 90 pounds per square foot (assuming steel 26 gauge roof) although you are responsible for permitting in your area. Our patented and CSA approved welded steel trusses, post boots and brackets support a 26 gauge ribbed metal roof. Please note that we can not provide an engineers stamp since each region and installation is different, but we do provide required drawings for permits further below.
We ship from Kelowna B.C. and Brampton Ontario to the rest of Canada, but would have to quote your location with an address provided. Timing from order is averages 6 to 8 weeks from ordering steel, welding and powder coating to delivery depending on the time of year. Contact us for more information or with any questions.




We Supply Trusses, Brackets & Boots
- 2 inch square steel powder coated trusses (1/8th inch thick)
- 10 or 12 foot inside width between 8 foot high 6x6 posts
- 4/12 roof slope is optimal for high snow load areas
- bead welded brackets for mounting onto the wood frame
- 14" high steel boots for anchoring and protection
- designed for 90+ pounds per square foot snow load
- carriage bolts, screws and leg anchor bolts included
- see our 10 Year Steel Warranty on trusses, boots & braces
- our welding facility is CWB Certified to CSA 47.1
Steel Roofing & Ridge Cap
- You must provide steel metal roof panels, ridge cap, roofing screws, wood screws and bolt fasteners (we will provide you with a list/quantities
- For a 14 wide truss, roof panel length is 87.5" long
- 14 roof panels 36" wide @ 77" long plus ridge cap and fasteners for a 12x20
Wood Posts, Beams, Purlins & Fasteners (You Supply)
You will need to supply the wood as follows (quantities/lengths vary by carport width and length);
- 6x6 posts at 8 or 10 foot length depending on height you want (5 1/2" x 5 1/2" nominal size fits in boots and truss socket)
- 2x12 beams at 16 foot length for a 12x20 carport (2 foot overhangs on each end)
- 2x6 purlins at 20 foot length for a 12x20 carport (roof overhang of 1 to 2 inches)
- You will need to drill the appropriate holes in the posts and beams to attach the 1/4" steel braces using carriage bolts, washers and nuts provided
- 1 1/2" wood screws for attaching purlins (bag of 250)
- 1/2" galvanized bolts


Nelson, B.C. Installation
Fanny Bay, BC Customer Installation
12x20 or 14x20 Carport Kit Example List (We Supply)
- 3 Powder Coated Steel Trusses
- 6 Post boots (5 1/2" x 5 1/2" x 8" high)
- 6 Steel Braces (4 end post braces, 2 double middle post braces)
You Supply
Fasteners
- #8 1/4" wide x 1 1/2" treated wood screws x 200
- 1/2" wide x 9" long carriage bolt with nut/washer x 20 (18+2 extra - NOTE: Only 3 bolts per post are required, despite 6 holes - ensure to use holes furthest away from 2x12 ends to prevent splitting)
- 1/2" wide x 7" long carriage bolt with nut/washer x 14 (12 + 2 extra)
- 1/2" wide x 2 1/2" long carriage bolt with nut/washer x 26 (24 + 2 extra)
- 1/2" concrete anchors/bolts (6 posts x 4 each) x 24
Lumber
- Grade 1 or 2 Lumber (SPF - untreated)
- 6x6 posts - 6 @ 8 or 10 feet height (5 1/2" x 5 1/2" nominal size fits boots/trusses but you may wish to get 6"x6" posts and trim down 1/4" on each side - this also helps water not seep into boots given overhang)
- 2x12 beams - 2 @ 2x12s (16 ft)
- 2x6 purlins - 10 @ 2x6s (20 ft)
Assembly
- 2 people minimum required, 2 or 3 days for a 12x20 carport
-
NOTES: You must drill holes in posts and beams and cut all wood to length as per permit drawings provided. Also a good idea to order 5% extra wood and roofing to account for possible flaws/warping/damage.
Download 12x20 Drawings for Permit
Download 12x15 Drawings for Permit
Download 14x20 Drawings for Permit
Download 14x25 Drawings for Permit
Download 14x30 Drawings for Permit








